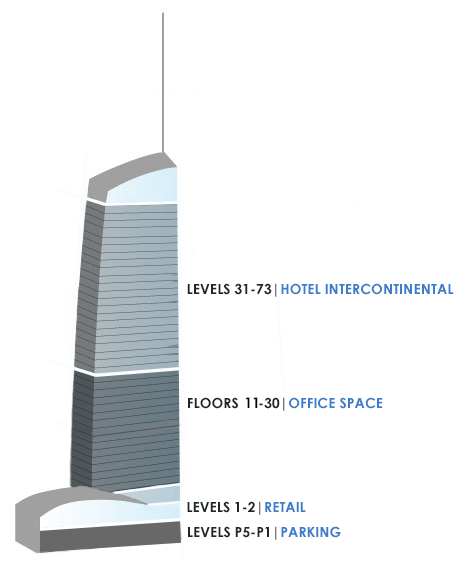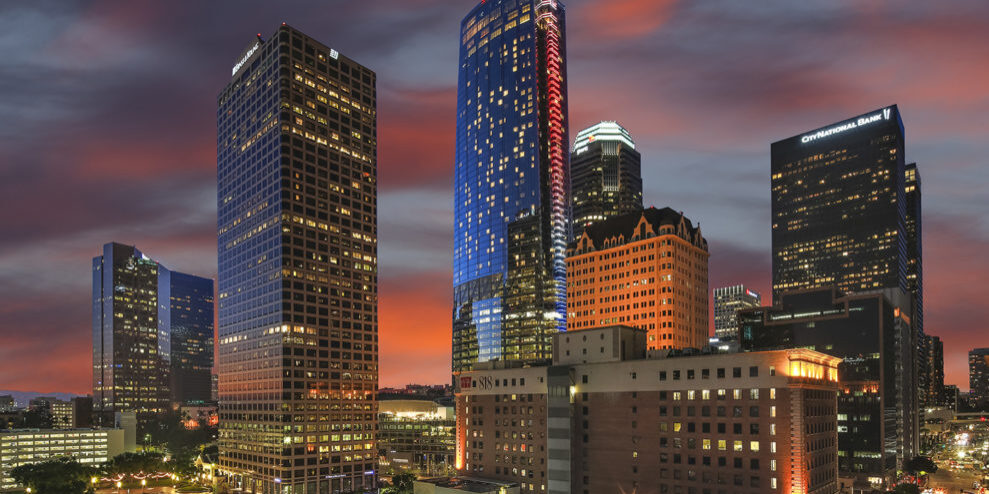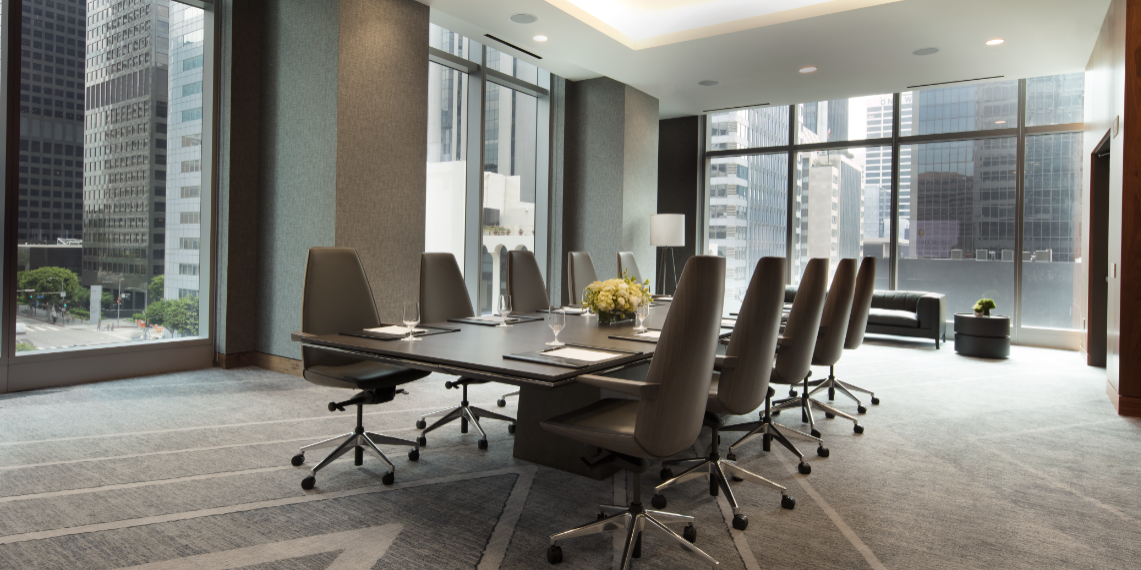Workplace of the Future
The new Wilshire Grand Center features office, retail and restaurant leasing space that include the following:
- 18 floors of office space totaling approximately 365,141 rentable square feet of space.
- 45,100 square feet of new restaurant and retail space housing world-class restaurants will make this an epicurean delight and drive downtown’s food and cultural renaissance.
- Innovative outdoor spaces and exterior plazas will invite guests and visitors to experience the true Los Angeles lifestyle and climate.
For interest in leasing opportunities, please contact steve.marcussen@cushwake.com.
Wilshire Grand combines a luxury hotel, class A office space, and best-in-class street retail.
| Floor | Square Feet | Download |
|---|---|---|
| 1st Floor - Suite 110 | 3,734 | Download Floor Plan |
| 12th Floor - Suite 1250 | 10,769 | Download Floor Plan |
| 21st Floor - Suite 2100 | 21,908 | Download Floor Plan |
| 22nd Floor - Suite 2200 | 21,710 | Download Floor Plan |
| 23rd Floor - Suite 2300 | 21,710 | Download Floor Plan |
| 25th Floor - Suite 2550 | 7,658 | Download Floor Plan |
| 26th Floor - Suite 2600 | 21,303 | Download Floor Plan |
| 28th, 29th & 30th Floors | 47,915 Combined | Download Floor Plan |





